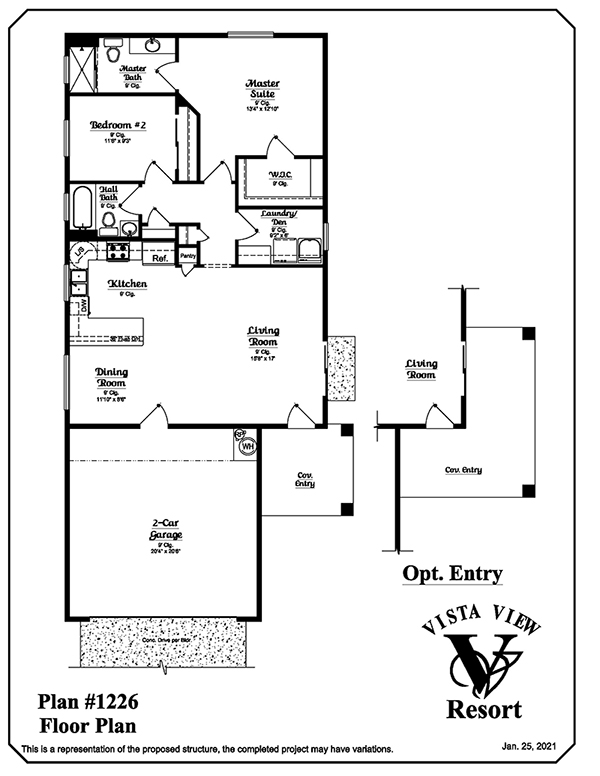Spec
Homes

The Dakota
The Dakota Model
Our spacious Dakota Model features 3-bedrooms and a den. It has 2 full size bathrooms. This model has 2 patios.
Dakota Features

3 Bedrooms

2 Bathrooms

2-Car Garage

1,588 Sq Ft
Floor Plan Details:
1,588 Sq. Ft. (Approx.)
Den: Yes
Landscaping: Rock Landscaping (no plants)
Additional Information:
Fully equipped kitchen. Garage door openers. Block walls not included. Base price does not include premium options. Ask for pricing details.


Las Coronas
The Las Coronas Model
Our spacious Las Coronas Model features 2-bedrooms. It has 2 full size bathrooms. This model has 1 patio.
Las Coronas Features

2 Bedrooms

2 Bathrooms

2-Car Garage

1,560 Sq Ft
Floor Plan Details:
1,560 Sq. Ft. (Approx.)
Landscaping: Rock Landscaping (no plants)
Additional Information:
Fully equipped kitchen. Garage door openers. Block walls not included. Base price does not include premium options. Ask for pricing details.



The Monterey
The Monterey Model
Our spacious Monterey Model features 2-bedrooms. It has 2 full size bathrooms. This model has 1 patio.
Monterey Features

2 Bedrooms

2 Bathrooms

2-Car Garage

1,226 Sq Ft
Floor Plan Details:
1,226 Sq. Ft. (Approx.)
Landscaping: Rock Landscaping (no plants)
Additional Information:
Fully equipped kitchen. Garage door openers. Block walls not included. Base price does not include premium options. Ask for pricing details.

Our Homes Standard Features
Our custom spec homes are carefully crafted to meet your lifestyle needs so you can enjoy your retirement to its fullest. Each of our homes come with standard features that make our homes truly a quality build.
***Options available in most plans




